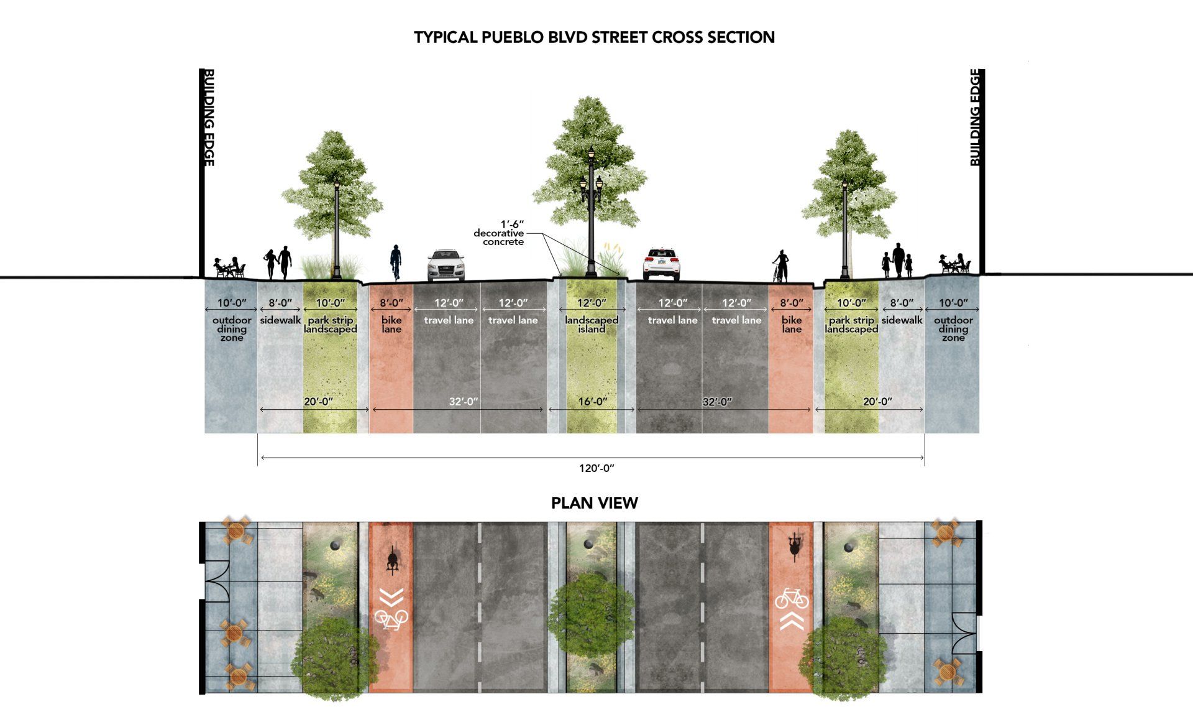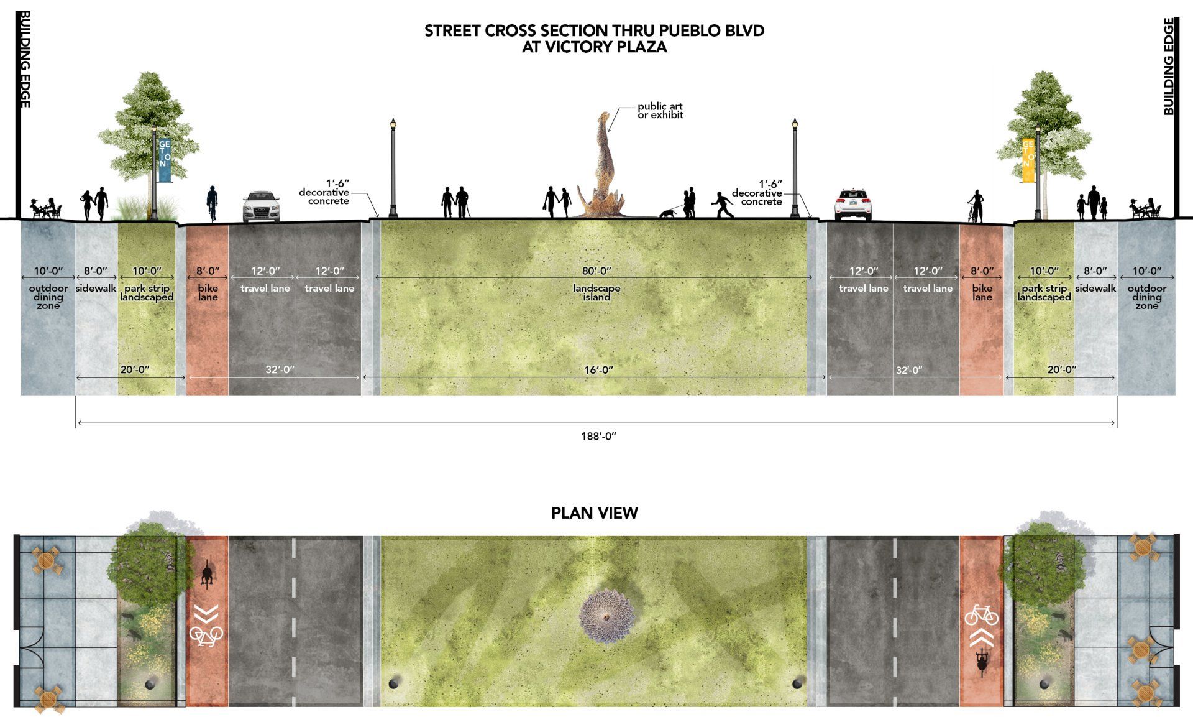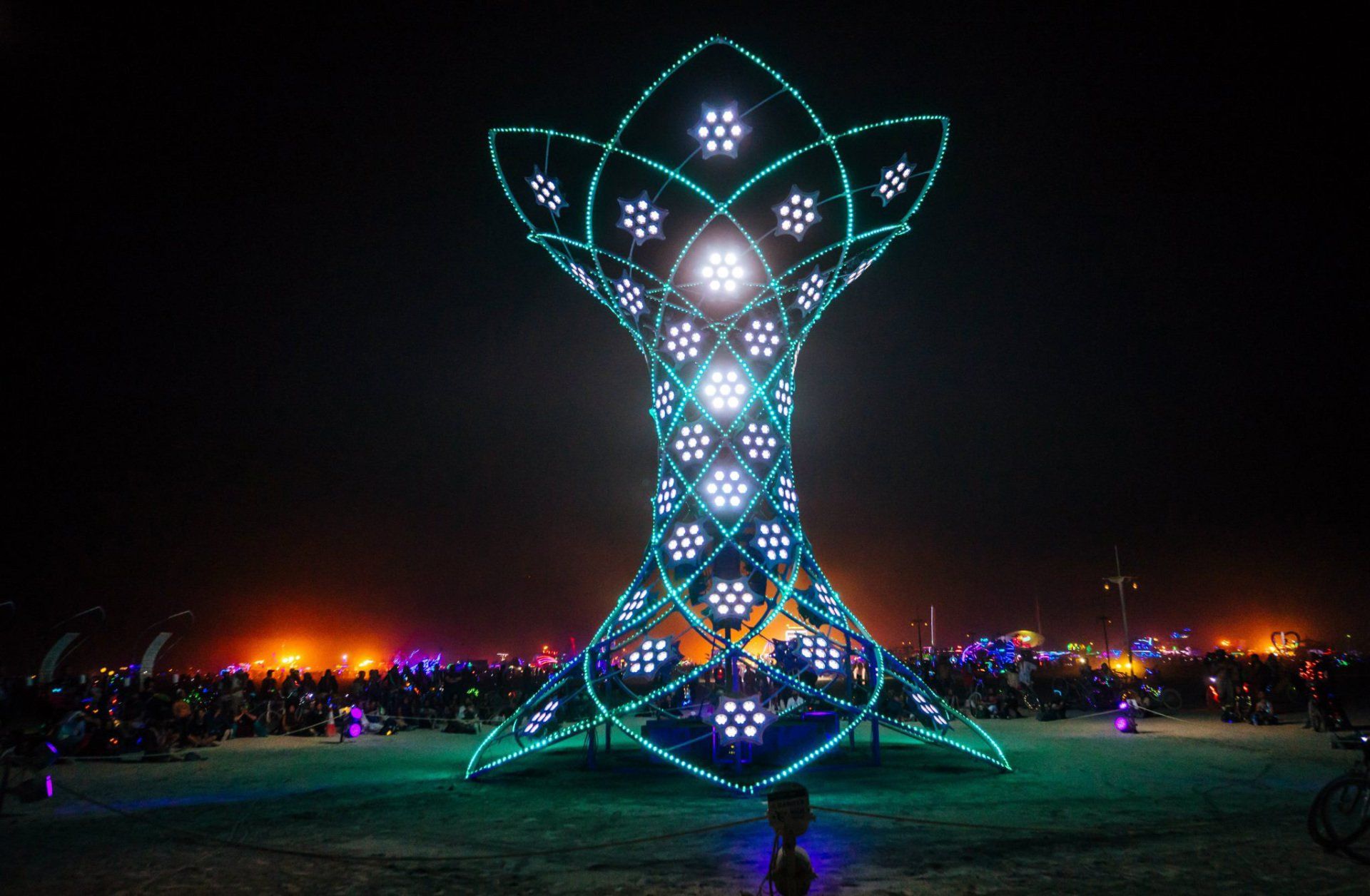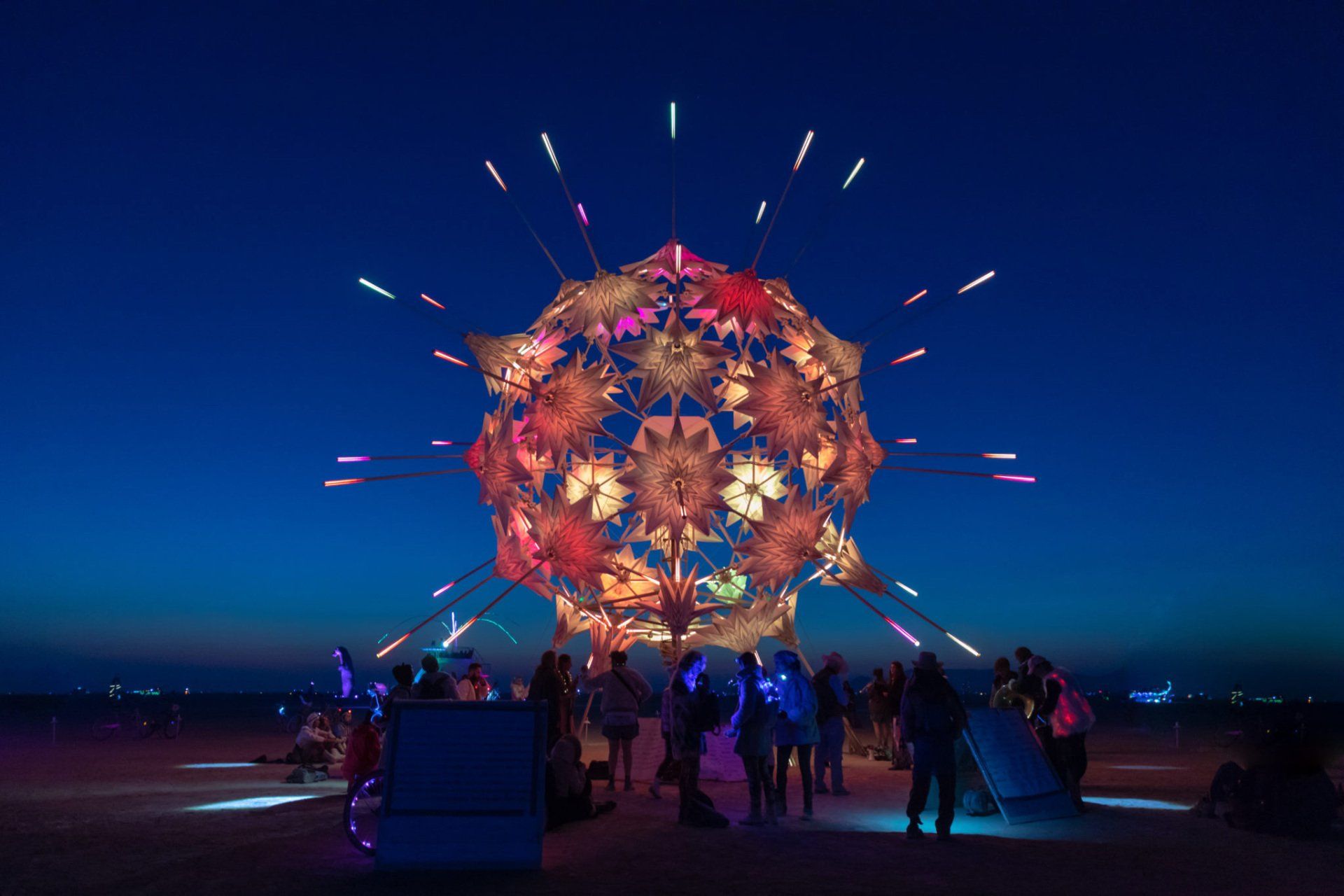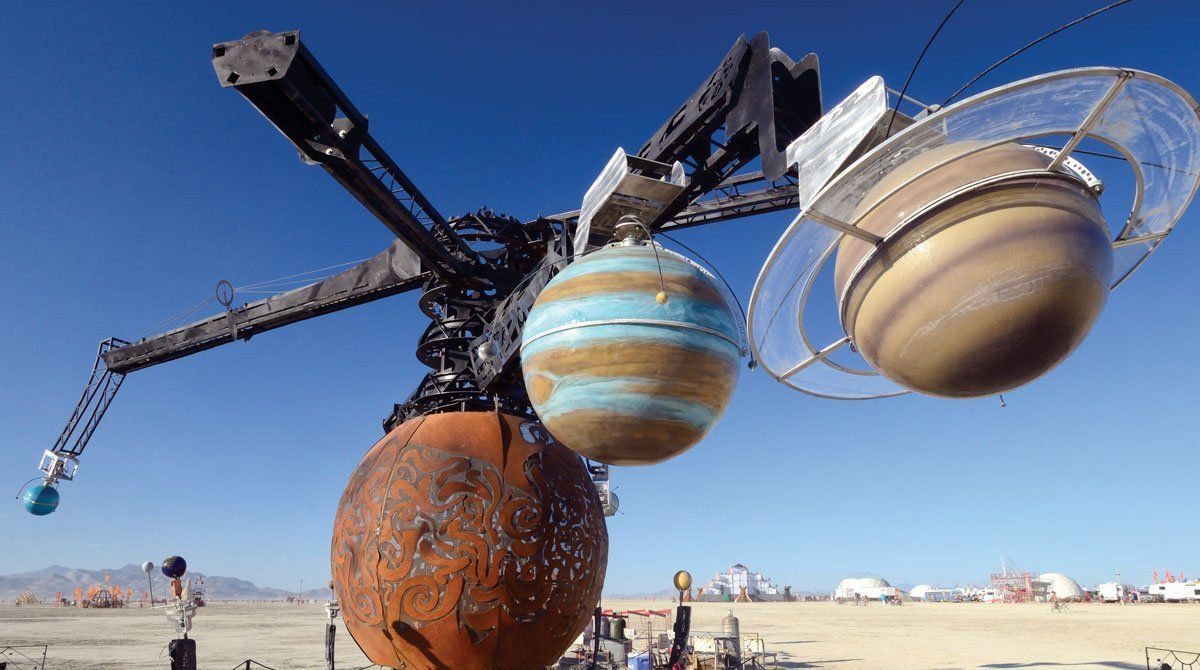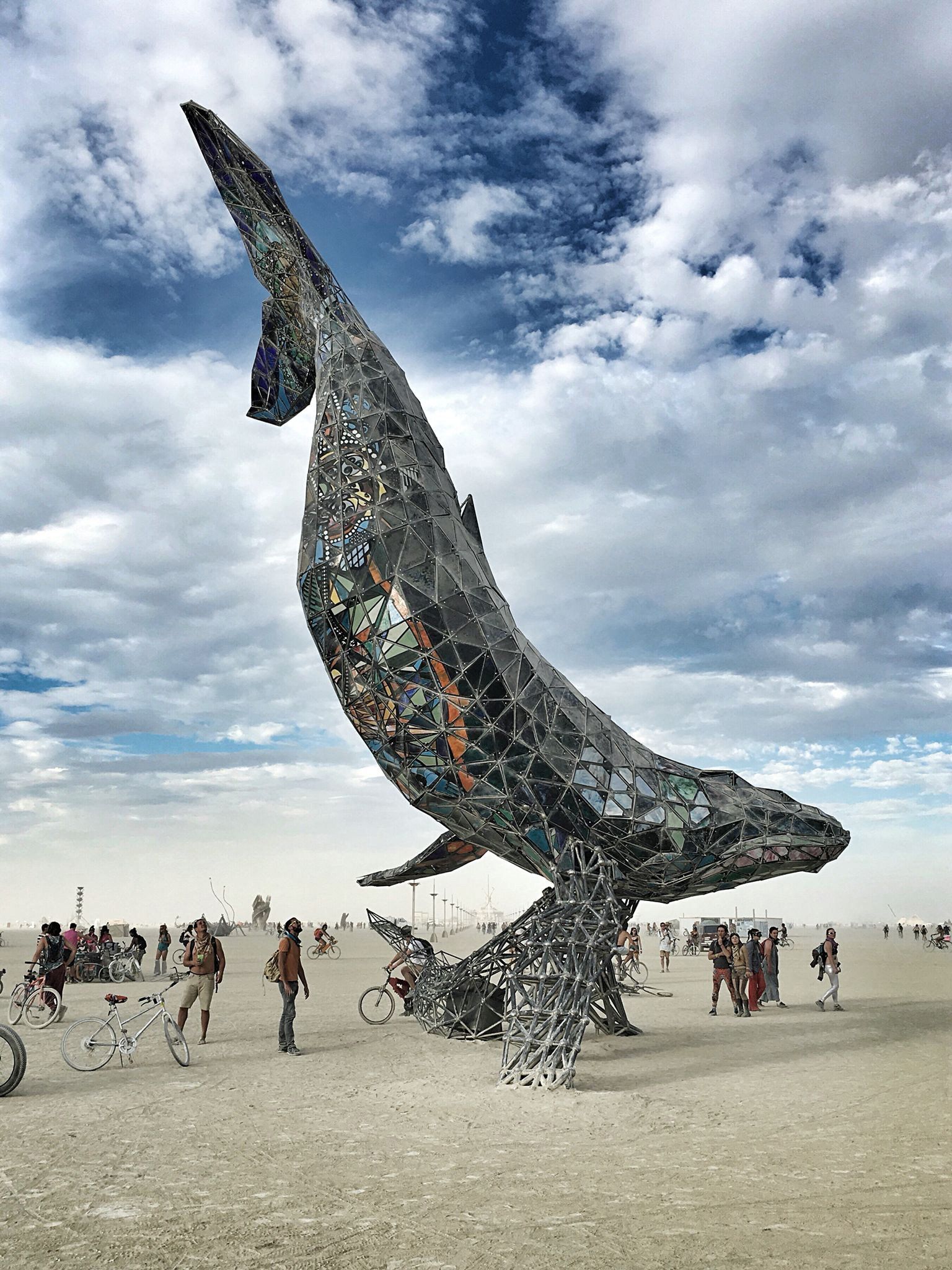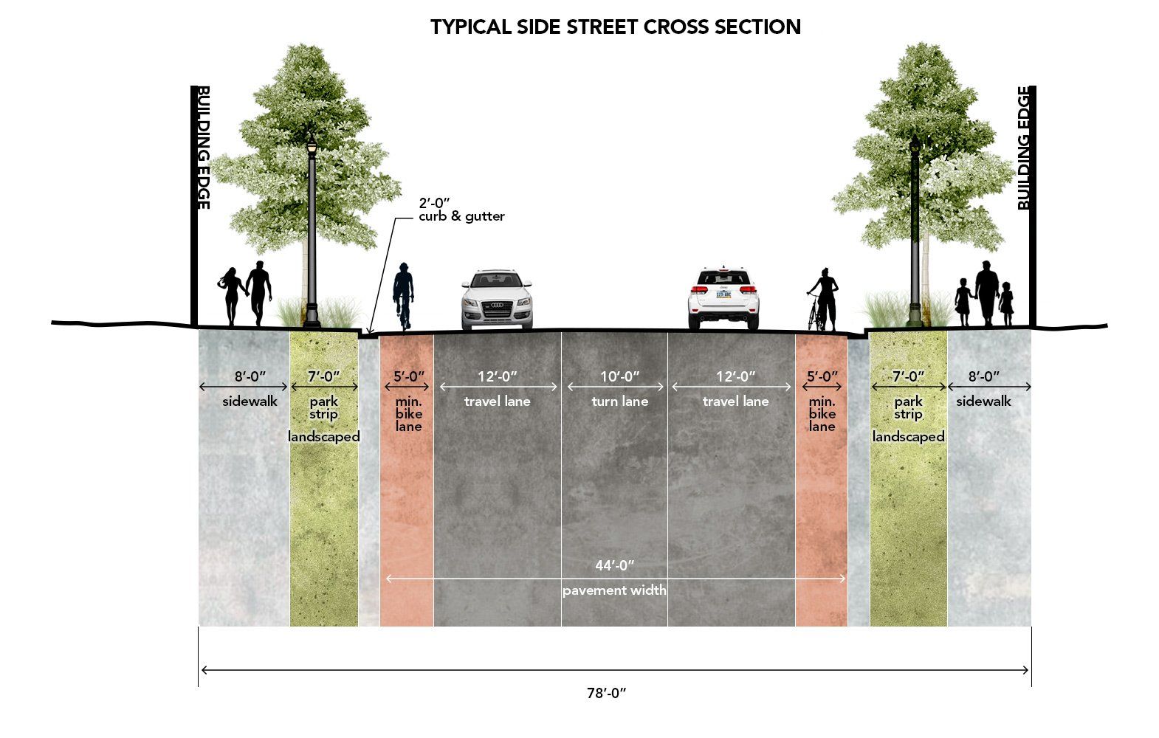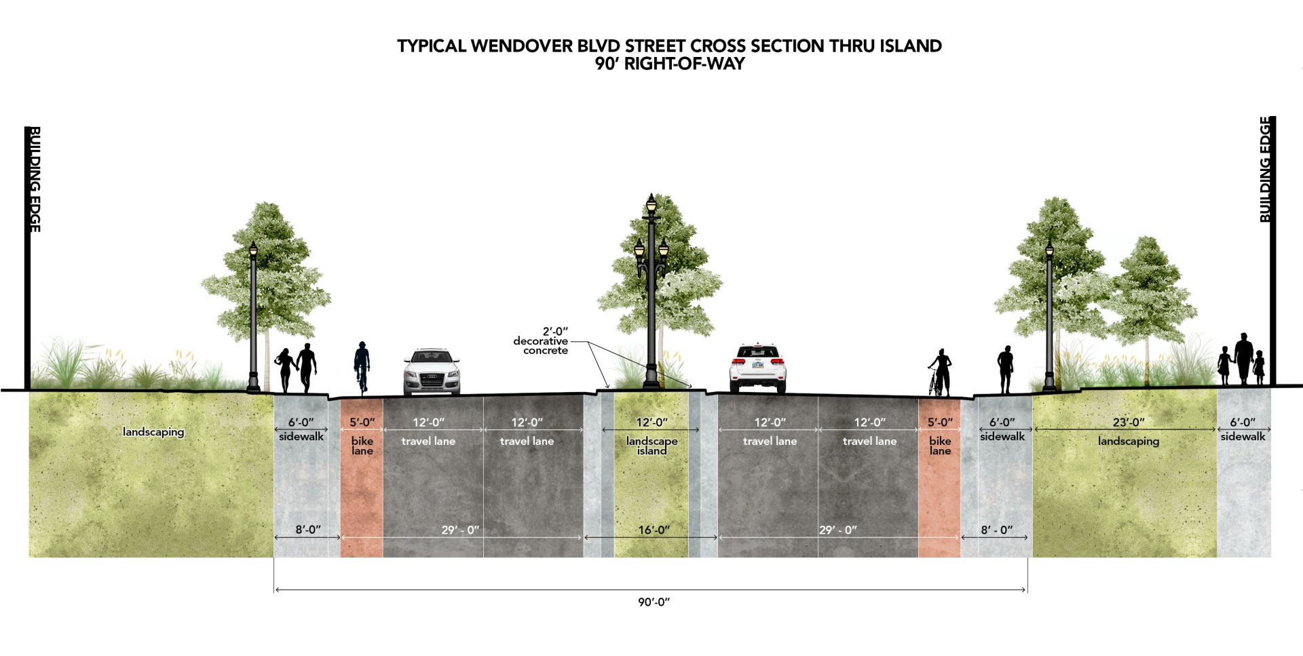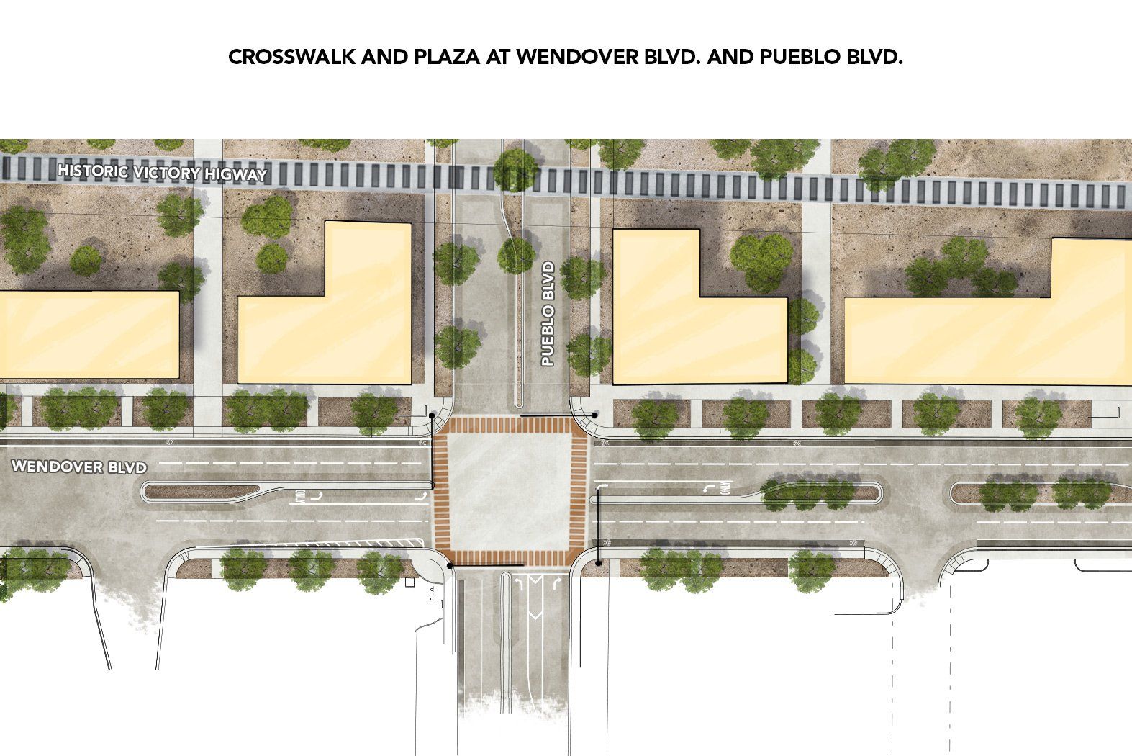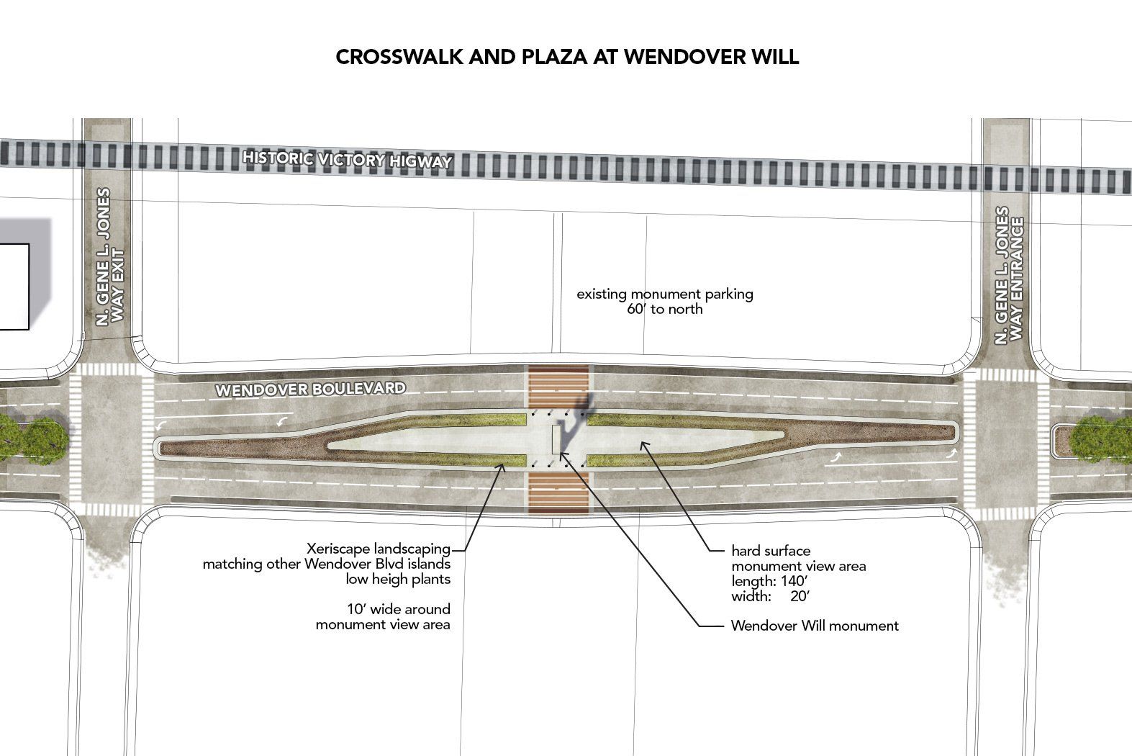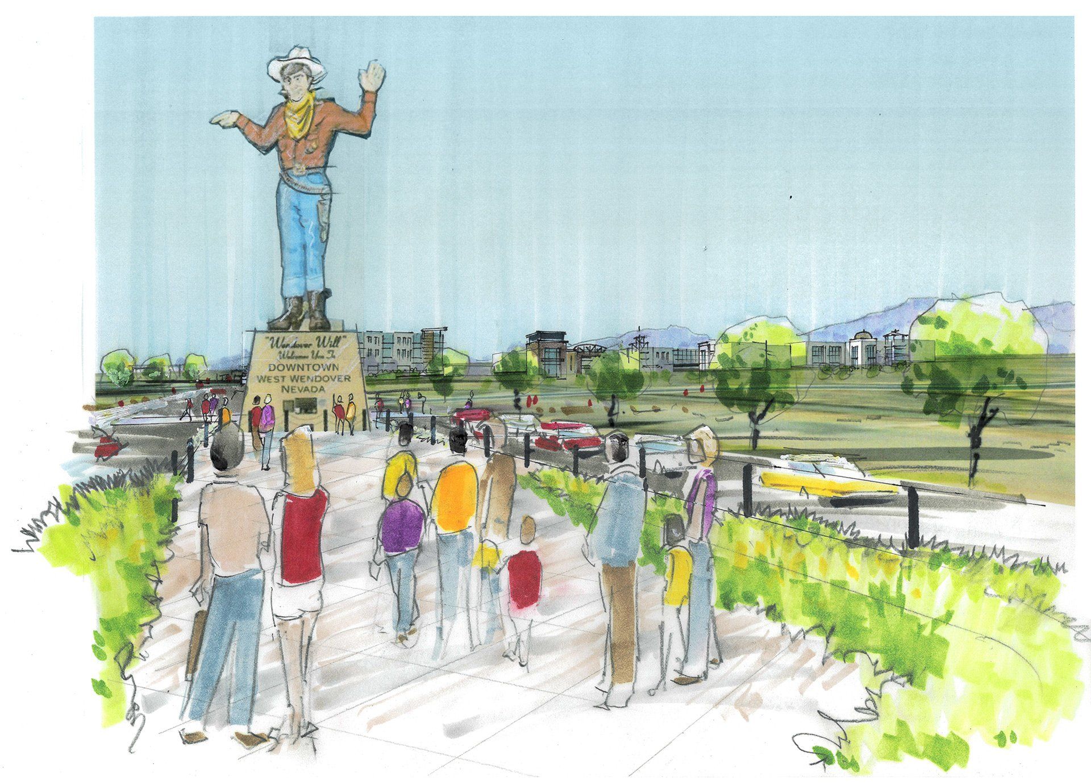Street Typologies
Street typologies are ideas for the way in which the street works for vehicles, pedestrians, landscape and buildings to show how all of the elements and activities are integrated into the design of the new downtown. Width of the street helps dictate the flow and speed of vehicle traffic. Sidewalk depths set flow and speed for pedestrians as well as create opportunities for street amenities like sidewalk dining, trees and landscaping, signage and art. The width of the sidewalk also affects the way in which the buildings address the streetscape, which has a great effect on the viability of retail and restaurant uses. Finally, changes in elevation between the street, sidewalk and buildings create natural separations for vehicles and pedestrians, but feel seamless and integrated.
Street Cross Section thru Pueblo Blvd Extension
The section through Pueblo Boulevard shows how the street will accommodate pedestrian, vehicles and bicycles as well as the relationship of the building fronts to the street edge. Landscaping and site amenities, such as light poles, tree grates, benches, etc., create buffers between the different uses so that all can share the street equally. The street width is narrowed to slow down vehicle traffic, both for safety and to allow for vehicles to take in the streetscape. Traffic is further separated by a center median that could be a raised planter with additional landscaping, signage or art/sculpture.
Typical street cross section with left turn lane and street parking
The typical side street section shows a similar approach as Pueblo Boulevard, but with the addition of parallel street parking for vehicles. The same theme of landscaping, site amenities and materials will be consistent throughout the new downtown.
Crosswalk at Pueblo Blvd & Wendover Blvd
The crosswalk at Pueblo Boulevard will be the primary pedestrian access across Wendover Boulevard to the new downtown. It is intended to be slightly raised to slow down traffic and clearly demarcate the pedestrian zone. The paving material is suggested to be scored/stamped colored concrete to distinguish the crosswalk, but be durable enough to deal with car traffic and be easily maintained.
Crosswalk & plaza at Wendover Will
The crosswalk & plaza at Wendover Will is to be expanded to make pedestrian access to the monument easier and safer. The raised island will also be elongated to accommodate photos of Wendover Will from the center of the street without compromising safety. Additional signage can further describe the legacy of Wendover Will, along with historical photographs to give context to the role the monument has had in the history of the city. The crosswalk will also be the demarcation of the change in speed limit to slow down westbound traffic as it approaches the new downtown, enhancing safety and the experience of passersby.
