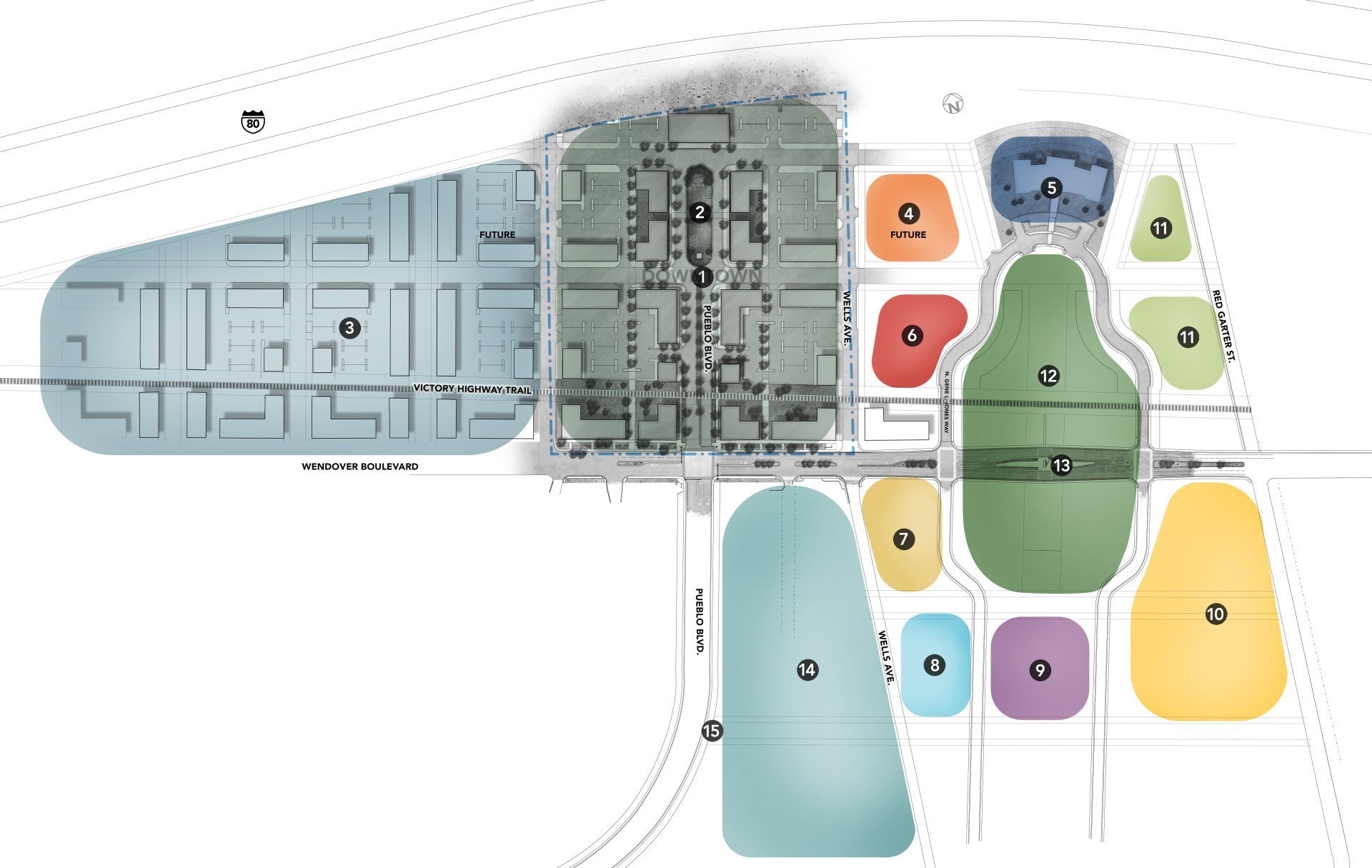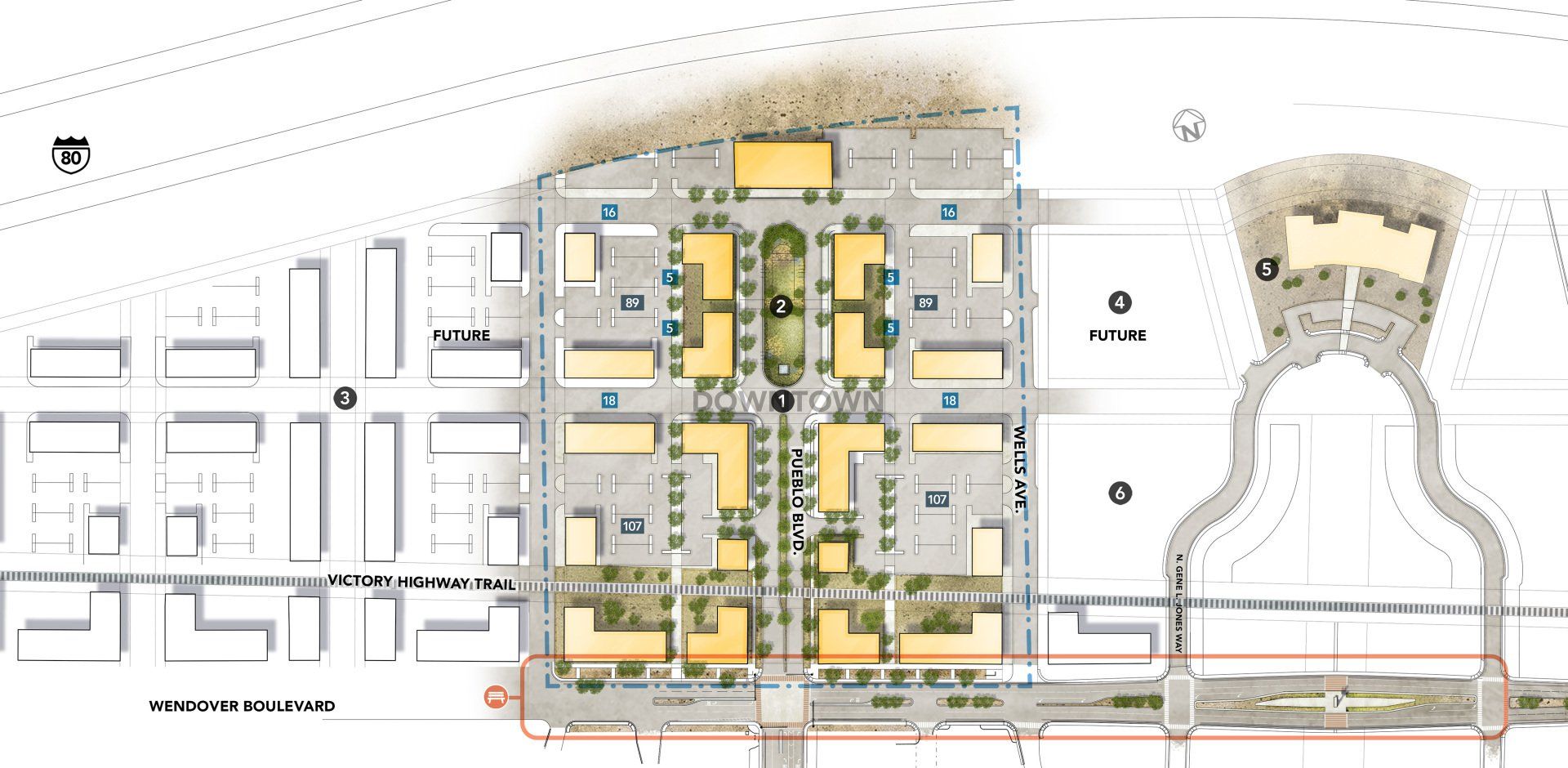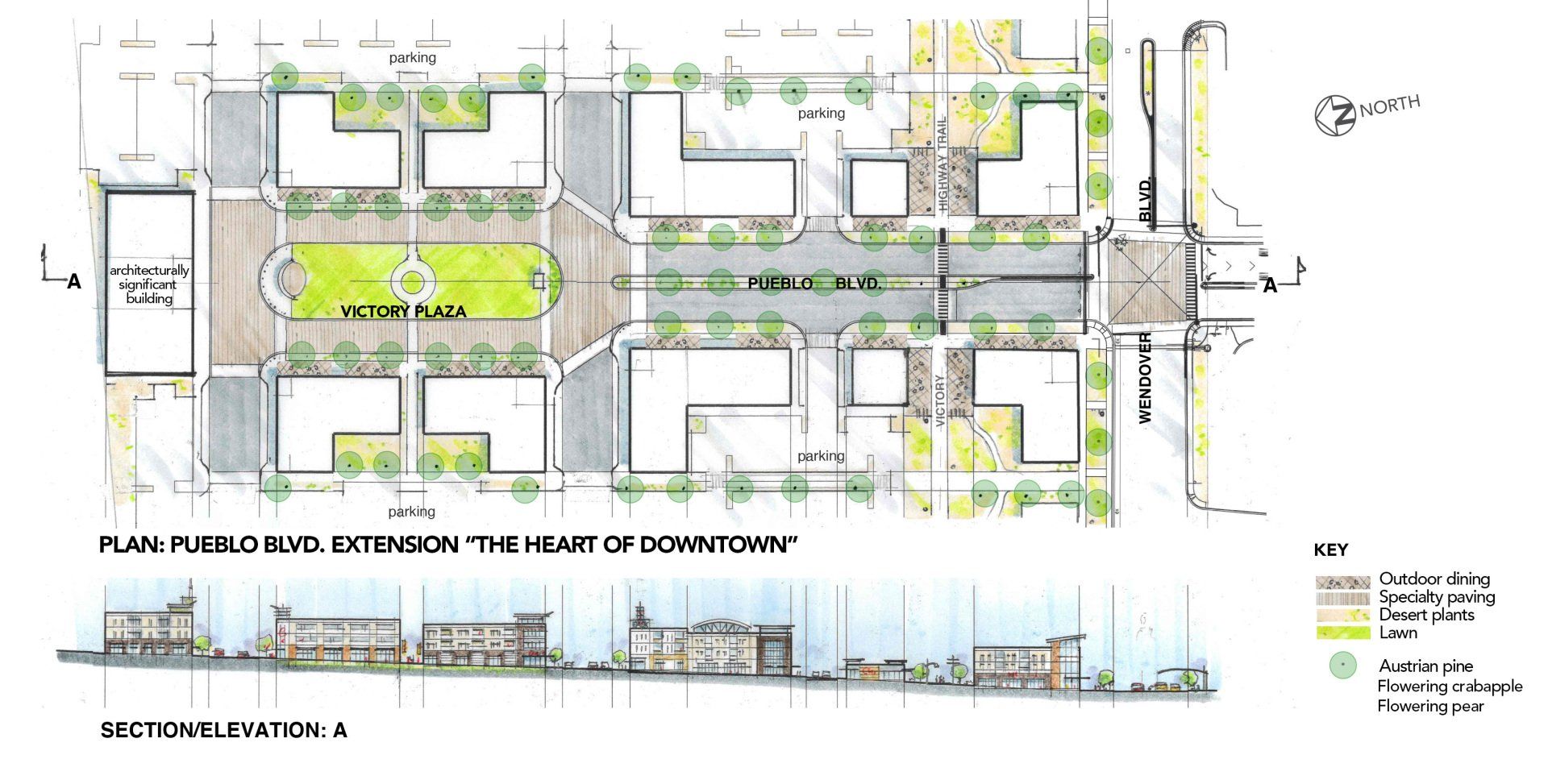Concept Plans
These three successive plans show the extension of Pueblo Boulevard as the catalyst that will create a hub of energy that is the new downtown. As this area grows, additional downtown blocks can be added reaching out to the Civic Center to the east, and toward the mountains to the west.


